Merchandise Mart and the RTD-Greyhound Terminal: obscure LA transit history
One of the first bus routes I ever rode frequently was Metro route 460. For a particular region of the gateway cities, it's a pretty amazing service. Not only does it seamlessly connect Norwalk to the OC cities of Buena Park and Anaheim with local service, it's also the fastest route to downtown Los Angeles, using the carpool lanes of the 105 and the transitway express lanes of the 110, before running on surface streets from Adams to 6th street using the Figueroa bus lanes. Most of its passengers alight at the metro rail transfers at Washington, Pico and 7th streets. But the 460 continues past 7th street, turning easterly on 6th and going another half mile to its terminus at Maple avenue.
It's an odd place for a terminus. You alight the bus between Big Apple Convenience Store and a shop selling supplements, under a giant canvas "FOR LEASE" sign. If you walk a few yards east to Los Angeles street, you'll find a series of narrow shop fronts, jam-packed with garments, textiles and luggage being sold for single-digit prices. It's lively during the day, but it's not what you'd expect in a stereotypical downtown. As 5 PM rolls around, the scissor bars and rolling gates start to close, and retailers start packing up their goods. The storefronts of nearby buildings are similar - narrow shops selling wide varieties of cheap wholesale goods.
The Fashion and Wholesale districts are interesting, but this post is only about the building between 6th, 7th, Los Angeles street, and Maple avenue. It's a three-storey-tall, mid-century modern building whose exterior is formed by graceful arches. A sharp, faceted pylon projects above the roof, with a large, blank oval sign on top. Its roof is flat, and several vehicle entrances around the building lead to ramps up to a rooftop parking lot. An official-looking entrance on 6th appears permanently shuttered, although it might be an access point for elevators up to the parking lot.
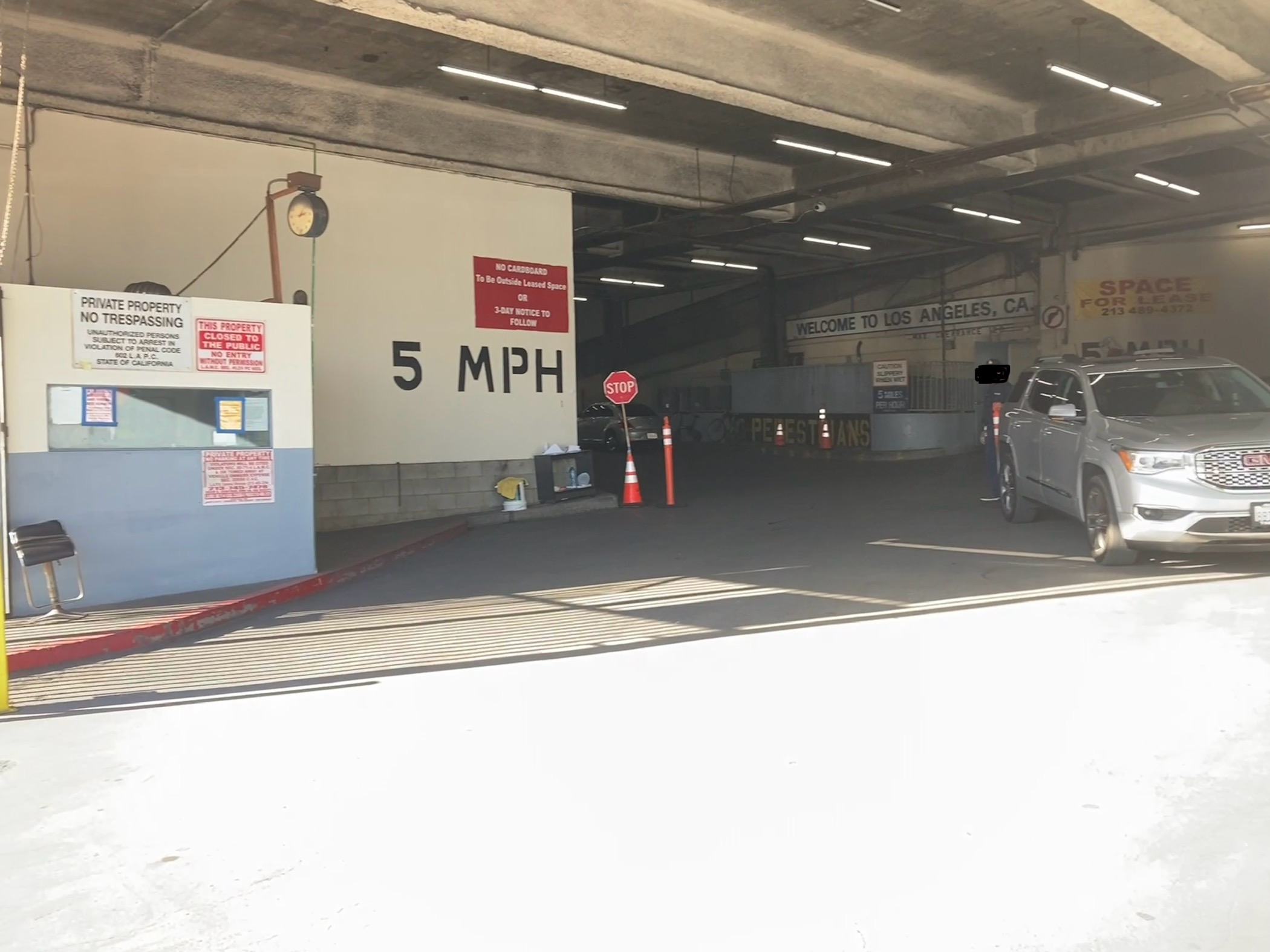
There's a pedestrian entrance too, since there are one or two businesses inside the building. Taking this entrance reveals a labrynth of linoleum - branching hallways that service the backs of the many wholesale shops, and might provide access to the parking lot. I couldn't quite tell; the signs inside led to a door that may have been locked. It's quiet, and eerily clean inside. Echoes of conversations outside carry faintly through the halls. Scores of locked doors painted deep brown line the beige walls, punctuated by tiled columns. Thankfully, the signage back to the exit is clear and easy to follow. It would be easy to get lost here otherwise.
Other express bus routes don't go here - most of the LADOT commuter routes terminate at the civic center or financial district. But five Metro local routes converge here, as well as DASH routes D and E. in the surrounding areas, you won't find anywhere near as many routes. On Maple avenue, we can see some clues as to why this block is so important to the bus system. On the ground floor of a newer parking structure across the street, there are half a dozen layover bays, where Metro buses wait for their next runs. There's also a small ticket office and waiting room for a coach bus service offering trips to El Paso. Another on 7th offers trips to Las Vegas.
This handful of local bus layovers and intercity coach ticketing is a small relic of what used to be here. The old building was once a huge, state of the art bus hub, serving at least a dozen routes operated by Metro's precursor agency - the RTD - and Greyhound. RTD's routes stretched all across the greater Los Angeles region, in a time before each county ran a separate agency. It was an era of transit history that fascinates me. Beneath the Merchandise Mart, the remains of a once-pivotal piece of transit infrastructure lay abandoned.
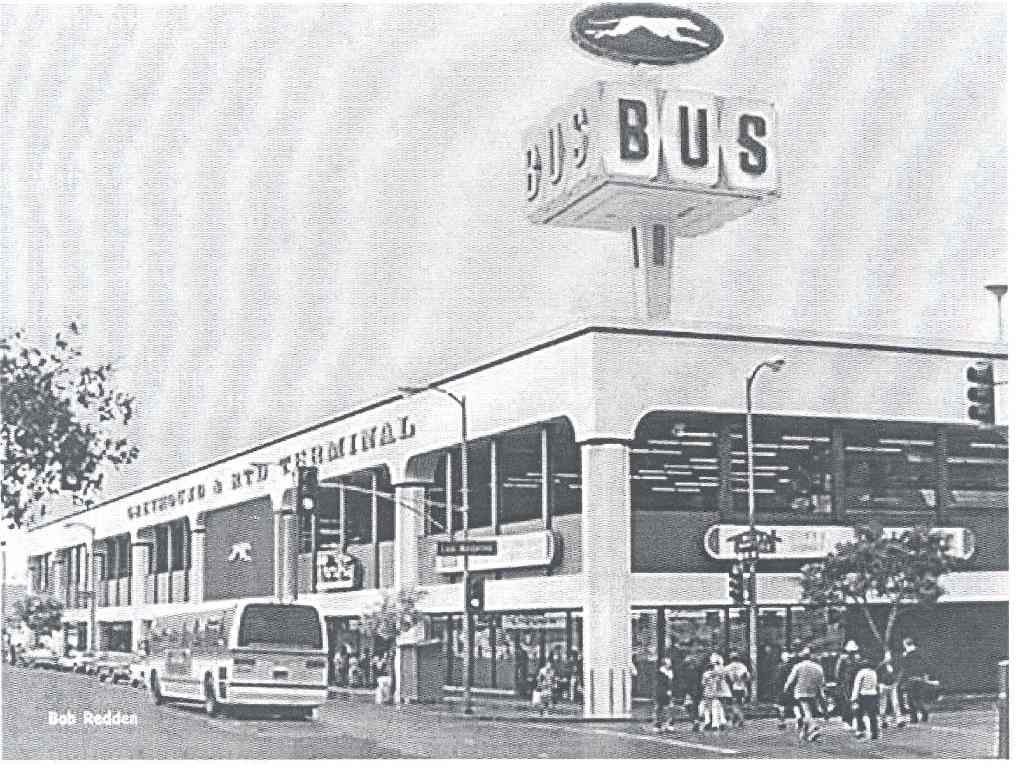
But unlike other bygones of LA public transportation, such as the Pacific Electric building a block west, this buried station has received few eulogies. I've seen precious little nostalgia for this bus terminal or for the RTD in general, despite some unique merits that we now live without. LA still has no real downtown bus hub, instead having many points of transfer spread across many intersections. Even Union Station's Patsaouras Plaza, although beautiful and well-designed, is so far northeast of Downtown that it can barely be considered central. The abandoned bus terminal served a role that has not been filled since RTD stopped serving it in 1982. And yet, information about it online is scant. Citations with broken URL's abound.
My goal with this post is to compile all the pictures and information I can find about the RTD terminal in one place, hopefully providing others curious about the terminal and RTD history with an overview and direction to historical resources about this place.
Since at least 1933 there was a bus terminal on Los Angeles street at the north side of 6th. The building is still present and is now occupied by Wholesale Plaza. It was a Greyhound terminal until 1967, and may have also been used for LAMTA buses in the early 60s. I haven't found any written record of transit buses using the old depot, especially as confusion between the LAMTA and the present-day LACMTA makes information about the older agency hard to find. However, several Metro archive photos show LAMTA buses using an indoor terminal described as being on Los Angeles Street, and showing structures that may be consistent with the surviving former Greyhound terminal.
By 1964, the RTD-Greyhound terminal was well into the planning phase. I'm not entirely sure of the organizational structure of the project, but Greyhound seems to have been spearheading the project's construction, with MTA providing design insights. The March 1964 issue of MTA's employee magazine Emblem noted that its location was previously occupied by the viaduct that had carried streetcars into the 6th and Main Pacific Electric terminal. By this time, the last Long Beach Line streetcars had been discontinued for 3 years, and the Viaduct and a nearby electrical substation had been demolished.
By may of the same year, Emblem published a diagram of the terminal's bus bay layout in its May issue. The MTA bus center was located on the lower level. Buses would enter and exit on Maple street by way of a ramp to serve fourteen loading bays in a clockwise arrangement. These bays had a "sawtooth" design that's very common in modern day transit centers. This article described the layout of the terminal more succinctly than I can, so I'll quote it:
On the windowless bus loading level, lighting will be arranged to insure a pleasant atmosphere for passengers and safety for operators. A high-capacity ventilation system will be designed to provide plenty of fresh outside air and thoroughly and quickly to remove stale air. Walls will be treated with sound-deadening materials.
Toilet facilities for Operators only will be provided on this level.
There will also be a booth, working space, and necessary communication lines for Service Directors. A public address system will be installed in the loading area and waiting room above to announce MTA bus departures.
The passenger waiting room will be on the street level. In it will be ticket and information facilities for both MTA and Greyhound, as well as restaurants, a drug store, a cocktail bar, pay telephones, lockers, and public restrooms. Present plans call for a five-station ticket counter for MTA passengers. This level will be air-conditioned.
The Greyhound loading area will be at the level above the waiting room, with buses entering and leaving by a ramp from Seventh St.
The next level up is the roof, which will be used for public parking. Cars will enter and leave by a ramp from Los Angeles St. at the south end of the building.
Pedestrians will enter and leave the building from entrances near mid-block on the Los Angeles St. and the Sixth St. sides.
The terminal building made efficient use of its space, forming a vertical stack of vehicle and passenger facilities. Like so many buildings in the Fashion district, its roof was covered in car parking. The second story hosted Greyhound buses, while MTA buses operated out of the basement. Passenger facilities were squeezed in the middle between all the loading bays and ramps. It's not a small building, but this packaging of facilities is impressive to me.
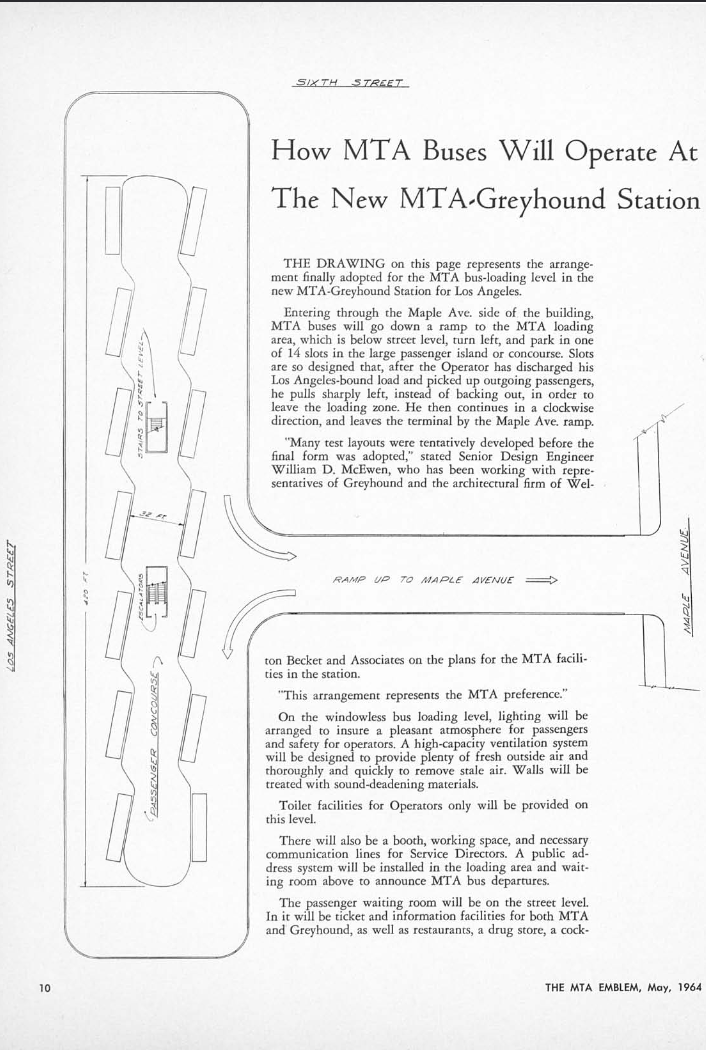
The RTD terminal opened on September 10th, 1967. Its final day of operations was September 12, 1982. I'm not sure exactly what routes came and went there in this 15-year span, but according to a 1979 schedule pamphlet it was the terminus for 11 RTD routes: the 33 to Wilmington, the 34 to Paramount, the 36 express to Long Beach, the 83 along Wilshire boulevard, the 122 express to Van Nuys, the 144 express to Wilshire boulevard and the San Fernando Valley, the 420 to Alhambra, the 496 to San Bernardino, the 800 to Anaheim and Santa Ana, the 801 to Norwalk, and the 802 to Anaheim and Buena Park.
Astute readers may notice that these route numbers correspond to very different destinations than they do today. In 1983, the RTD would completely re-number its bus routes so that downtown locals would follow a counterclockwise series of two-digit numbers, locals outside downtown in the 100 and 200s, and downtown expresses were all in the 400s. This is the numbering system that persists across Metro, Foothill Transit, LADOT Commuter Express, and some municipal buses. This renumbering is more condusive to the grid-shaped bus network we have now, feeding into a sprawling light metro and regional rail system that shoulders more of the radial capacity burden. Back in the 70s, however, almost every route went downtown, and the numbers were broadly clumped by region, carrying over some numbering systems from previous municipal systems.
Another note about these old routes, of particular interest to me, is how three different routes served Norwalk and the OC. Somewhat like today's 460, these had segments of local running connected by freeway express running. However, in the days before the 105 and 110 freeways, these routes primarily used i-5. More Than Red Cars has a great article about the history of LA to Disneyland bus routes. I highly recommend it for info on how these routes have re-numbered and re-routed over the years. I find it interesting that the 460 still ends its run at the same streets its precursors did almost fifty years ago.

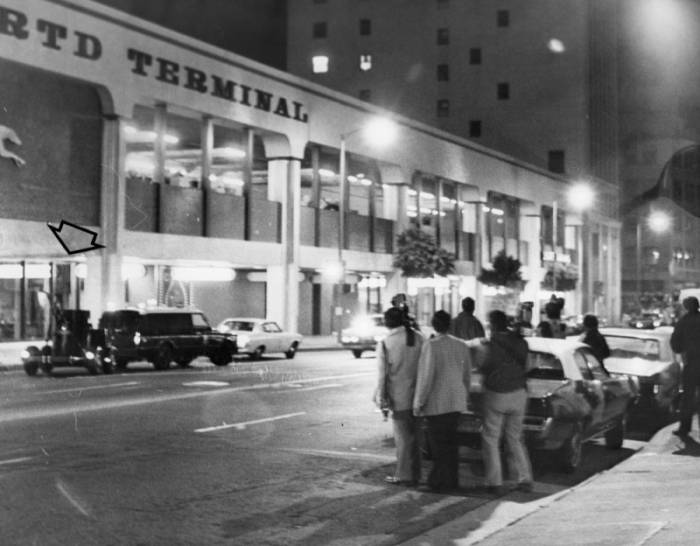
For some reason, I've yet to find pictures of the interior of the combined terminal in operation. However, these beautiful and haunting photos were uploaded to Rapid Transit Press in 2007, credited to Scott Richards, showing the facilities the buses used to use in an abandoned state. Richards also posted photos from 2016 to the Friends of LA Metro Facebook group showing the bus exit ramp, and the passenger-facing clock, recalling "I was on the ramp almost every day. The best part was waiting in line to get out and the other drivers would use the accelerator to hold the bus on the incline. If i remember right there was a sign half way up that stated "Use parking brake when waiting"
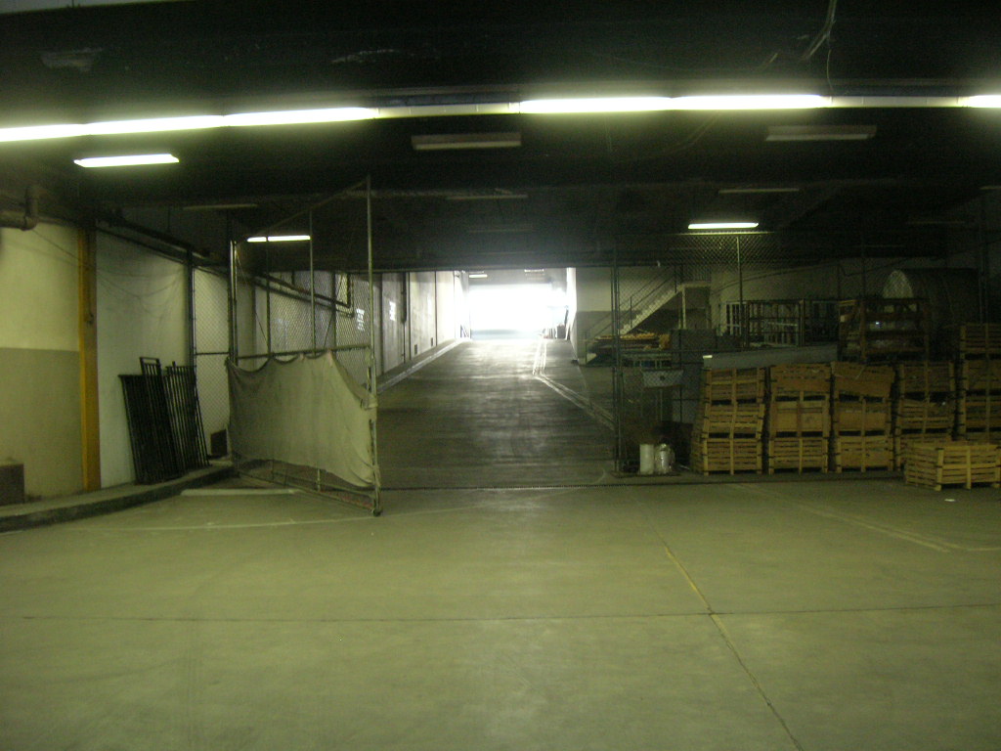
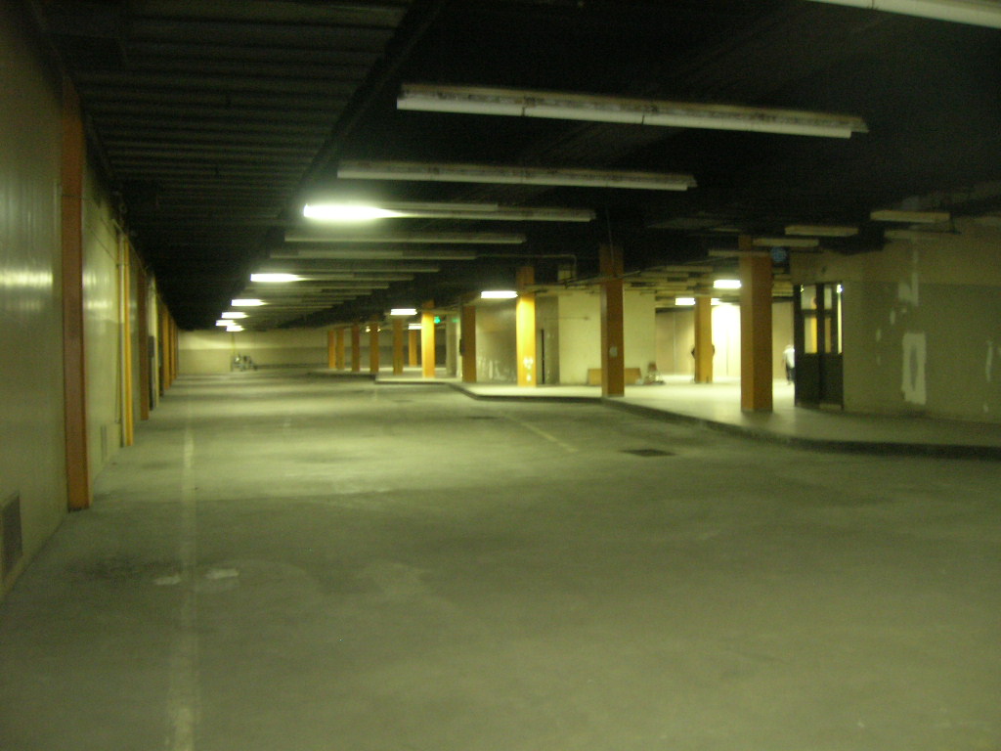
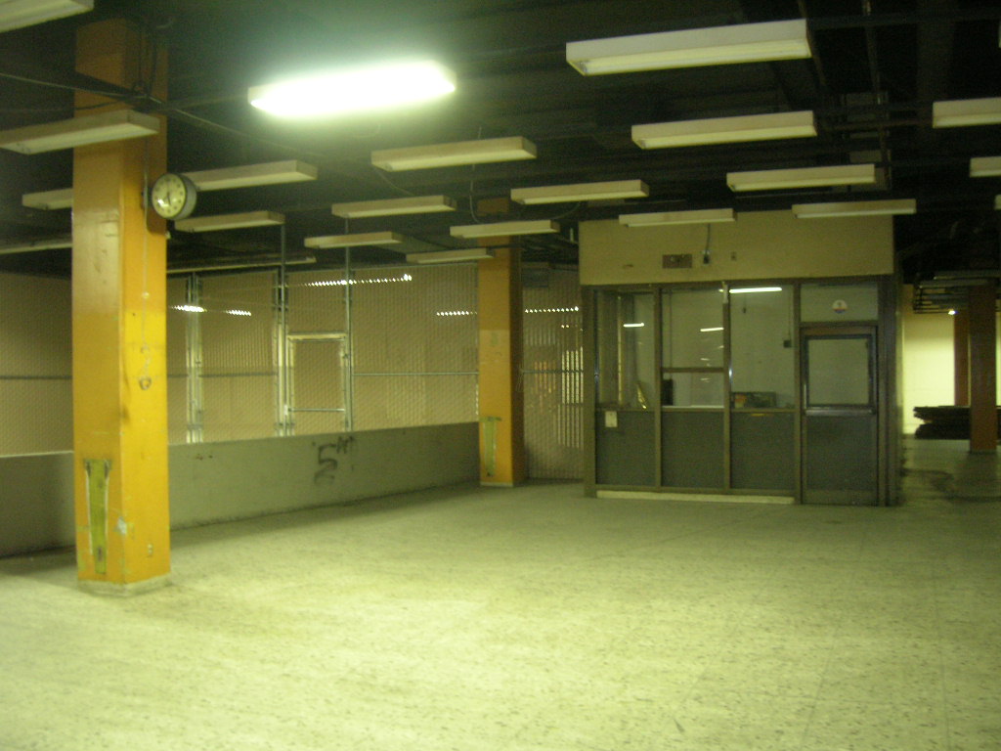
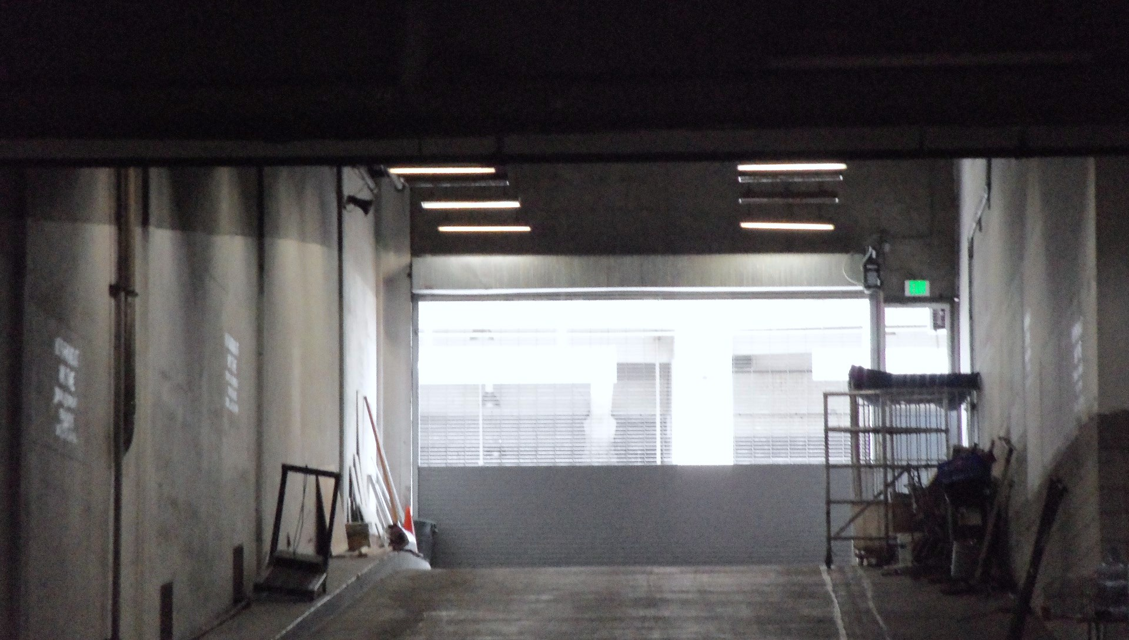
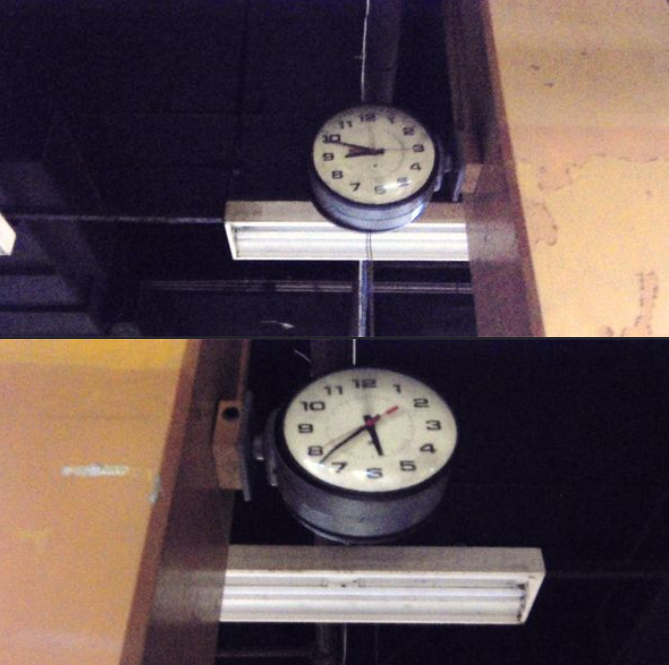
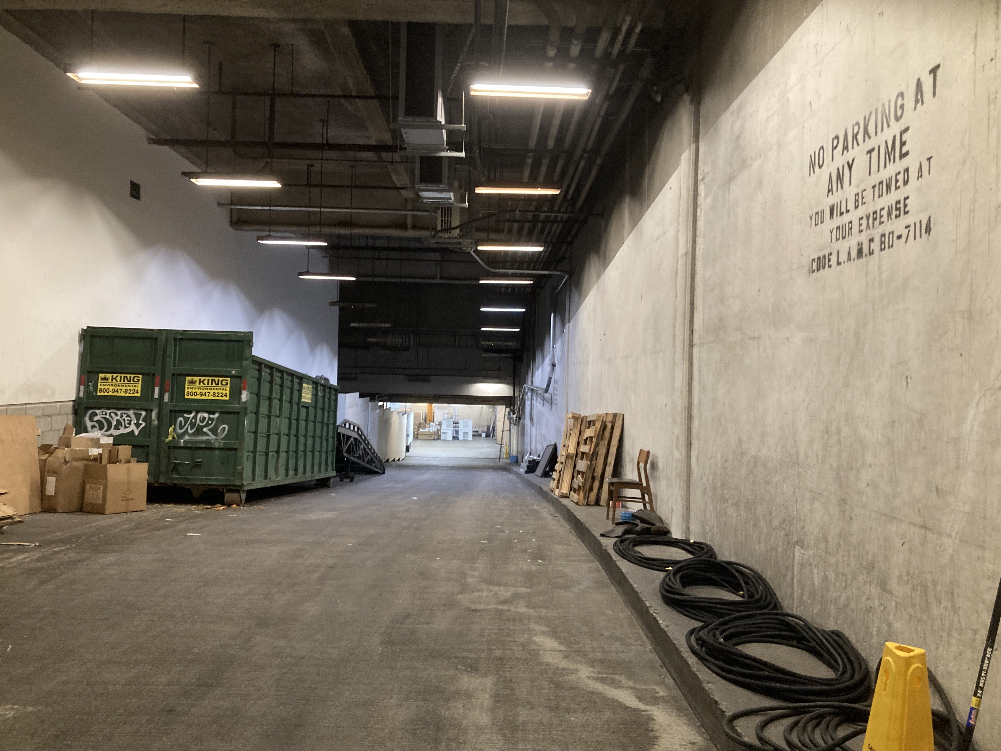
So that's what I've found about the old RTD-Greyhound terminal. It was an interesting building then, and honestly I think it's even more interesting as the labrynthine shared retail space it is now. We could discuss whether downtown LA needs a central bus terminal again. There was a cohesiveness about the RTD operation that seems appealing in retrospect, but maybe Metro Rail stations and surface street transfers are sufficient for the demands of today's downtown. Or maybe we need a new transit labrynth to rival Port Authority Bus Terminal. I don't know, but I hope the history of this transit center is remembered alongside its streetcar predecessors.